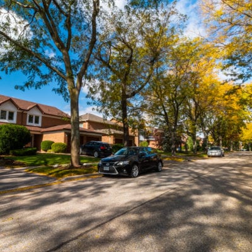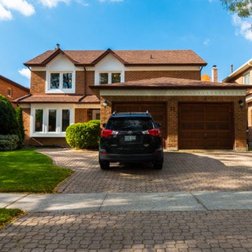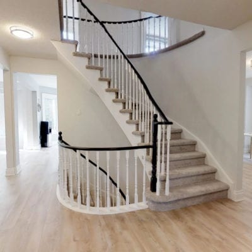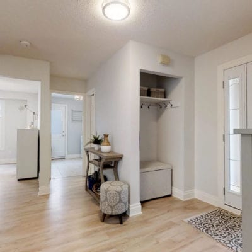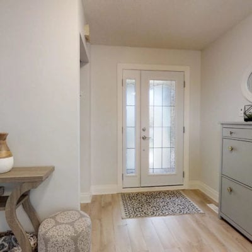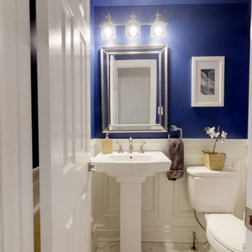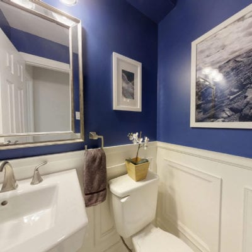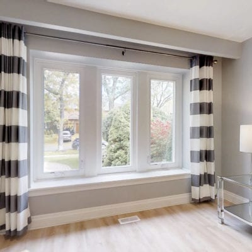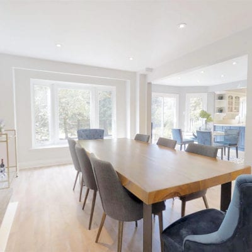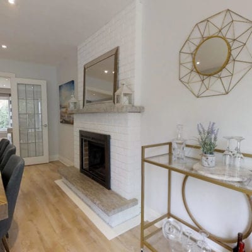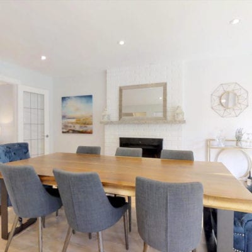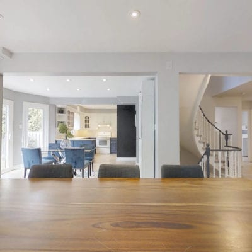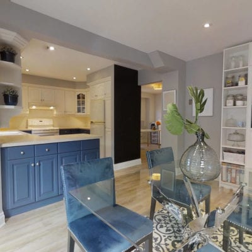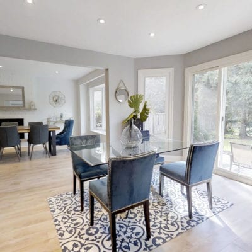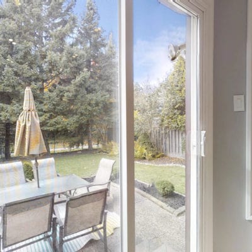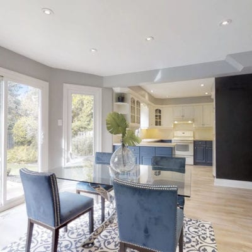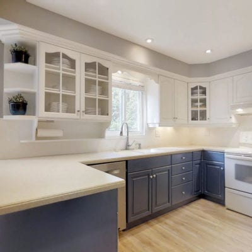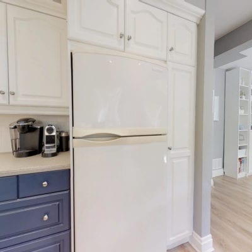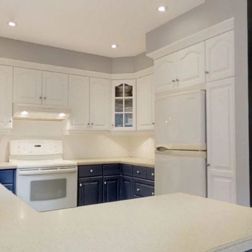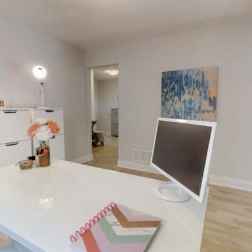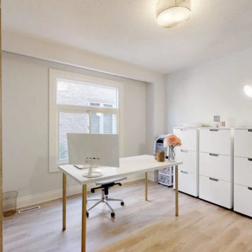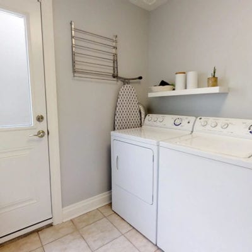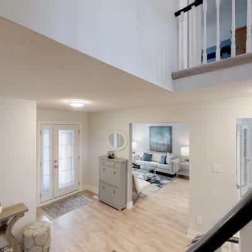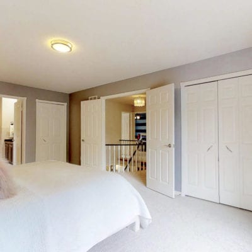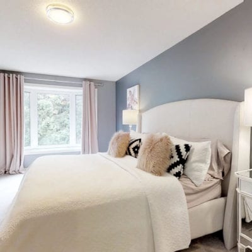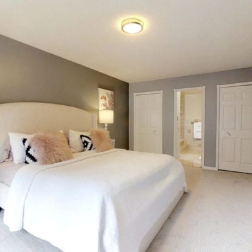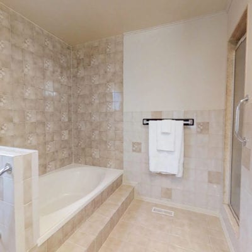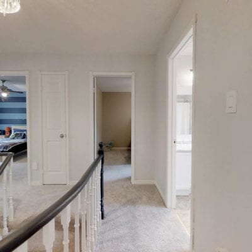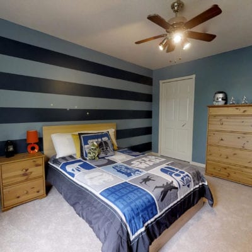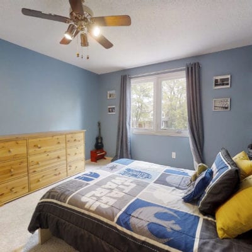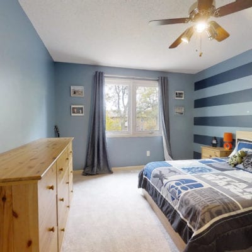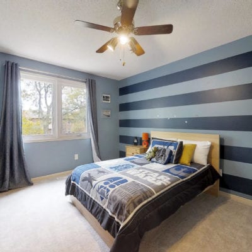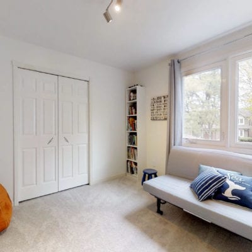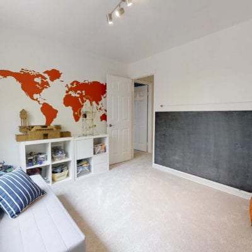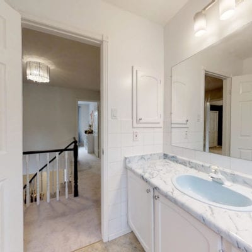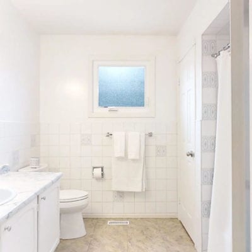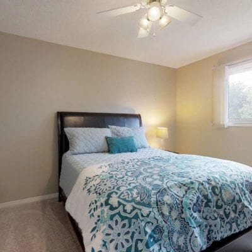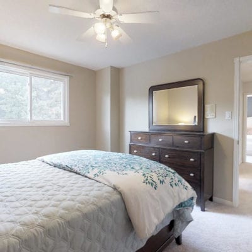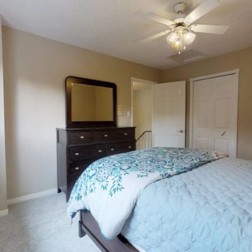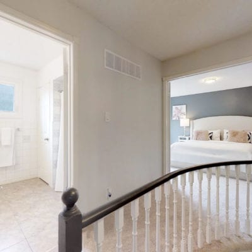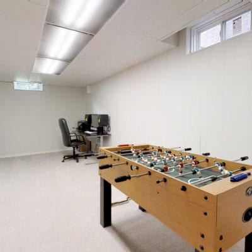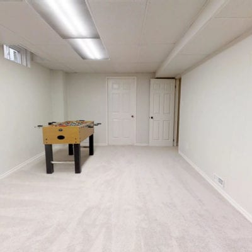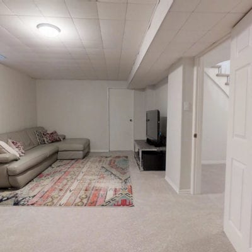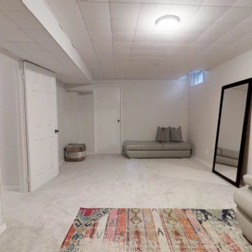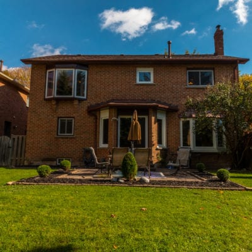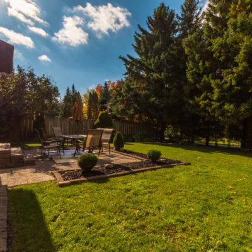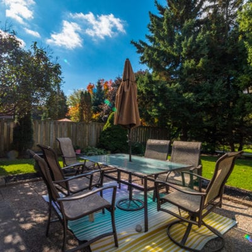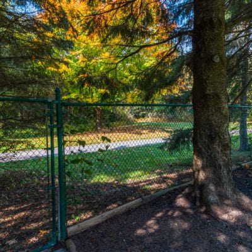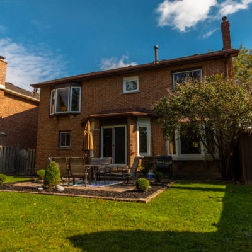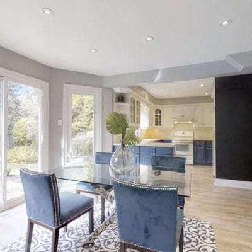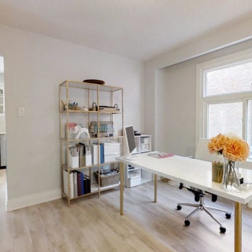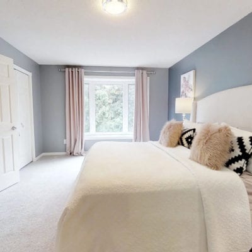Property Description
The experience of 25 Rice Drive begins as soon as you turn onto the tree lined street in this idyllic community. This bright and stylish executive home is not a cookie cutter space. Attention to detail and classic design elements can be found everywhere. The main floor is a hybrid of an open concept space that still has a some separation for spaces like a formal sitting room, main floor laundry and an office space. The heart of the main floor is the open concept kitchen, dining and family room (with a fireplace!). This area is perfect for anyone that loves to host or has young children, as the layout means you can cook and prep meals and not be away from all the action. Chat with your dinner guests, or keep an eye on little ones while creating culinary masterpieces (as well as easy weeknight meals!) in your new stylish kitchen.
The options continue in the basement, with multiple finished rooms that can be used for rec rooms, in-law bedrooms or play spaces. When you follow the winding staircase to the top floor you will find 4 large and bright bedrooms. The Master suite has lots of storage and a private bathroom with a soaker tub and shower. The luxury elements of this house do not end inside, enjoy walking out from the kitchen onto a stone patio that is the perfect spot for summer dinners and drinks with friends. The landscaped yard is surrounded by mature trees that create a private space that feels like your own private oasis. The yard backs onto a park and ravine, adding to the amazing privacy this property offers. A large home with a private yard often includes an isolated location, and that is NOT the case at 25 Rice Drive. This is a walkable community, with so many amenities under a 10 minute walk away. Shopping centres, restaurants, pubs and more are steps away. Another great element of this location is the amount of family friendly resources steps away. Schools, library, rec centre and many parks surround you. This is truly the best of GTA living.
| SCHOOLS NEARBY |
|---|
| PUBLIC SCHOOLS | ||
|---|---|---|
| Pringle Creek PS Grades PK to 8 80 Ribblesdale Dr 0.62 KM |
Anderson CVI Grades 9 to 12 400 Anderson St 1.38 KM |
Meadowcrest French Immersion PS Grades PK to 8 20 Vipond Rd 7.19 KM |
| Julie Payette PS Grades PK to 8 300 Garden St 1.3 KM |
É Élém Antonine Maillet Grades PK to 6 615 Ridgeway Ave 3.57 KM |
|
| CATHOLIC SCHOOLS | |
|---|---|
| St. Matthew the Evangelist Catholic School Grades PK to 8 60 Willowbrook Dr 1.55 KM |
Father Leo J. Austin Catholic SS Grades 9 to 12 1020 Dryden Blvd 1.59 KM |
| ÉÉC Jean-Paul II Grades PK to 6 1001 Hutchison Ave 2.32 KM |
ÉSC Saint-Charles-Garnier Grades 9 to 12 4101 Baldwin St S 2.88 KM |
| PRIVATE SCHOOLS | |
|---|---|
| Immanuel Christian School Grades K to 8 100 Rossland Rd W 1.33 KM |
Blyth Academy – Whitby Grades 6 to 12 209 Dundas St E 2.04 KM |
| Trafalgar Castle School Grades 4 to 12 401 Reynolds St 2.12 KM |
Hatch House Montessori Grades PK to 8 301 Byron St S 2.34KM |
| ALTERNATIVE & SPECIAL SCHOOLS | |
|---|---|
| Father Donald MacLellan Catholic SS Grades 9 to 12 1500 Hopkins St 3.31 KM |
Durham Continuing Education Grades 9 to 12 120 Centre St S 5.48 KM |
| PARKS AND RECREATION | ||
|---|---|---|
| Basset Park 97 Bassett Boulevard 0.14 KM |
Davies Park 10 Davies Crescen 0.32 KM |
Pringle Creek Park 90 Ribblesdale Drive 0.5 KM |
| FACILITIES WITHIN A 20 MINUTE WALK | ||
|
|
|
| TRANSIT | |
|---|---|
| Nearest Rail Transit Stop Whitby GO 3.67 KM |
Nearest Street Level Transit Stop Garden Southbound at Bassett 0.37 KM |
| SAFETY | ||
|---|---|---|
| Lakeridge Health – Oshawa Site 1 Hospital Crt 5.4 KM |
Fire Station 1600 Manning Road 1.45 KM |
Police Station 605 Rossland Road East 0.5 KM |
| CONVENIENCE | |||
|---|---|---|---|
| Coffee 0.7 KM |
Gas 2.2 KM |
Grocery 0.7 KM |
Gym 1.9 KM |

